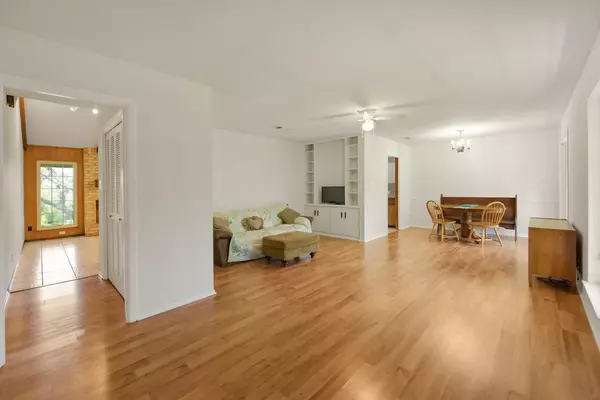9304 Rock Way DR Austin, TX 78736
5 Beds
3 Baths
2,527 SqFt
UPDATED:
02/07/2025 05:11 PM
Key Details
Property Type Single Family Home
Sub Type Single Family Residence
Listing Status Active
Purchase Type For Sale
Square Footage 2,527 sqft
Price per Sqft $296
Subdivision Scenic Brook Estates
MLS Listing ID 9116429
Bedrooms 5
Full Baths 3
HOA Y/N No
Originating Board actris
Year Built 1972
Annual Tax Amount $10,068
Tax Year 2024
Lot Size 1.716 Acres
Acres 1.716
Property Description
Location
State TX
County Travis
Rooms
Main Level Bedrooms 5
Interior
Interior Features Bookcases, Breakfast Bar, Ceiling Fan(s), Beamed Ceilings, Cathedral Ceiling(s), Corian Counters, Electric Dryer Hookup, In-Law Floorplan, Multiple Dining Areas, Multiple Living Areas, No Interior Steps, Pantry, Primary Bedroom on Main, Storage, Walk-In Closet(s), Washer Hookup
Heating Central, Electric
Cooling Central Air, Electric
Flooring Laminate, No Carpet, Tile
Fireplaces Number 1
Fireplaces Type Family Room, Gas Starter, Raised Hearth, Wood Burning
Fireplace No
Appliance Built-In Electric Oven, Dishwasher, Electric Cooktop, Exhaust Fan, Self Cleaning Oven, Electric Water Heater
Exterior
Exterior Feature Gutters Full
Fence Back Yard, Chain Link, Privacy
Pool Fenced, Filtered, Gunite, In Ground, Outdoor Pool, Pool Sweep
Community Features None
Utilities Available Above Ground, Electricity Connected, High Speed Internet, Natural Gas Not Available, Water Connected
Waterfront Description None
View Pasture, Trees/Woods
Roof Type Metal
Porch Covered, Front Porch, Rear Porch
Total Parking Spaces 4
Private Pool Yes
Building
Lot Description Corner Lot, Public Maintained Road, Trees-Large (Over 40 Ft)
Faces South
Foundation Slab
Sewer Septic Tank
Water Public
Level or Stories One
Structure Type Brick Veneer,Frame
New Construction No
Schools
Elementary Schools Baldwin
Middle Schools Small
High Schools Bowie
School District Austin Isd
Others
Special Listing Condition Standard
Virtual Tour https://tours.artistcouple.com/219983






