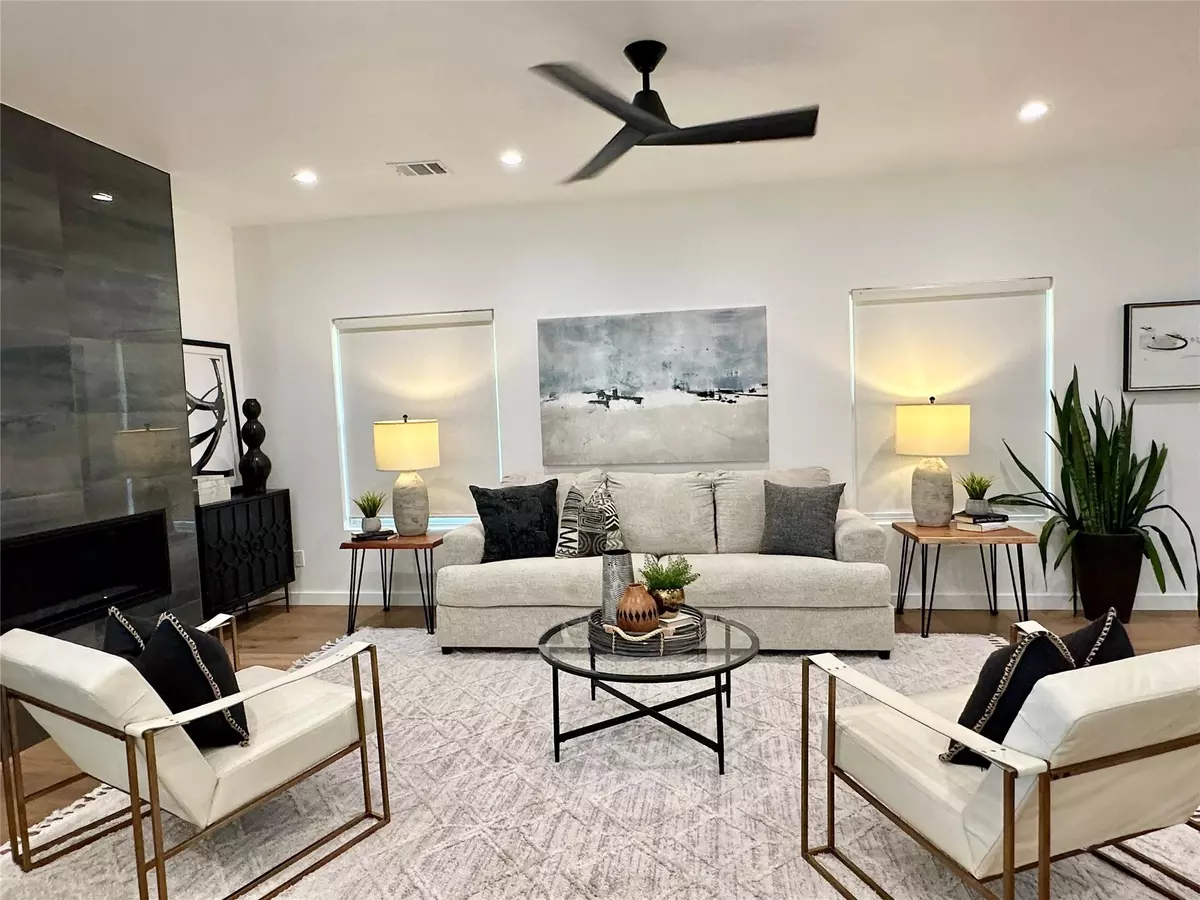8619 Winding Walk Austin, TX 78757
4 Beds
4 Baths
2,189 SqFt
UPDATED:
01/25/2025 10:05 PM
Key Details
Property Type Single Family Home
Sub Type Single Family Residence
Listing Status Active
Purchase Type For Sale
Square Footage 2,189 sqft
Price per Sqft $547
Subdivision Northwest Terrace
MLS Listing ID 8265892
Style 1st Floor Entry
Bedrooms 4
Full Baths 3
Half Baths 1
HOA Y/N No
Originating Board actris
Year Built 2024
Annual Tax Amount $13,118
Tax Year 2024
Lot Size 9,186 Sqft
Acres 0.2109
Property Description
This stunning one-story home features 4 spacious bedrooms, 3.5 luxurious baths, and a modern design filled with natural light. Nestled on a quiet 0.21-acre cul-de-sac lot, it offers an open floor plan with hardwood floors, a sleek gas fireplace, and abundant storage.
The chef's kitchen is a dream, boasting stainless steel appliances, a 1200 CFM vent hood, European cabinetry, quartz countertops, and a large island with bar seating. The primary suite is a private retreat with a spa-like bath, floating dual vanity, backlit mirrors, and custom storage. Three additional bedrooms provide flexibility for guests, family, or a home office.
Step outside to a TREX-covered deck, natural gas firepit, and a sleek wet bar with two beverage refrigerators—perfect for entertaining. The landscaped yard offers space to relax, garden, or play.
Located minutes from Q2 Stadium, The Domain, and just 12 minutes to downtown, this home is move-in ready and waiting for you! Schedule your showing today!
Location
State TX
County Travis
Rooms
Main Level Bedrooms 4
Interior
Interior Features Bar, Breakfast Bar, Ceiling Fan(s), Vaulted Ceiling(s), Quartz Counters, Double Vanity, Electric Dryer Hookup, Gas Dryer Hookup, Kitchen Island, Low Flow Plumbing Fixtures, Multiple Dining Areas, Open Floorplan, Pantry, Primary Bedroom on Main, Recessed Lighting, Smart Thermostat, Storage, Walk-In Closet(s), Washer Hookup, Wet Bar
Heating Central, Fireplace(s), Natural Gas
Cooling Ceiling Fan(s), Central Air, Electric
Flooring Tile, Wood
Fireplaces Number 1
Fireplaces Type Fire Pit, Gas, Gas Log, Living Room
Fireplace No
Appliance Bar Fridge, Built-In Refrigerator, Convection Oven, Dishwasher, Disposal, ENERGY STAR Qualified Appliances, Exhaust Fan, Gas Range, Microwave, Double Oven, Free-Standing Gas Range, RNGHD, Stainless Steel Appliance(s), Vented Exhaust Fan, Wine Refrigerator
Exterior
Exterior Feature Gutters Partial, No Exterior Steps, Private Yard
Garage Spaces 2.0
Fence Back Yard, Fenced, Full, Privacy, Wood
Pool None
Community Features Curbs, Playground, Trail(s)
Utilities Available Above Ground, Electricity Connected, Natural Gas Connected, Sewer Connected, Water Connected
Waterfront Description None
View None
Roof Type Composition
Porch Covered, Deck, Front Porch, See Remarks
Total Parking Spaces 4
Private Pool No
Building
Lot Description Back Yard, Cul-De-Sac, Front Yard, Interior Lot, Landscaped, Level, Native Plants, Pie Shaped Lot, Private, Public Maintained Road, Sprinkler - Automatic, Sprinkler - In Rear, Sprinkler - Drip Only/Bubblers, Sprinkler - In Front, Sprinkler - In-ground, Sprinkler - Rain Sensor, Sprinkler - Side Yard, Trees-Large (Over 40 Ft)
Faces Southeast
Foundation Slab
Sewer Public Sewer
Water Public
Level or Stories One
Structure Type Brick Veneer,Cedar,Frame,HardiPlank Type,ICAT Recessed Lighting,Attic/Crawl Hatchway(s) Insulated,Blown-In Insulation
New Construction Yes
Schools
Elementary Schools Pillow
Middle Schools Burnet (Austin Isd)
High Schools Anderson
School District Austin Isd
Others
Special Listing Condition Standard






