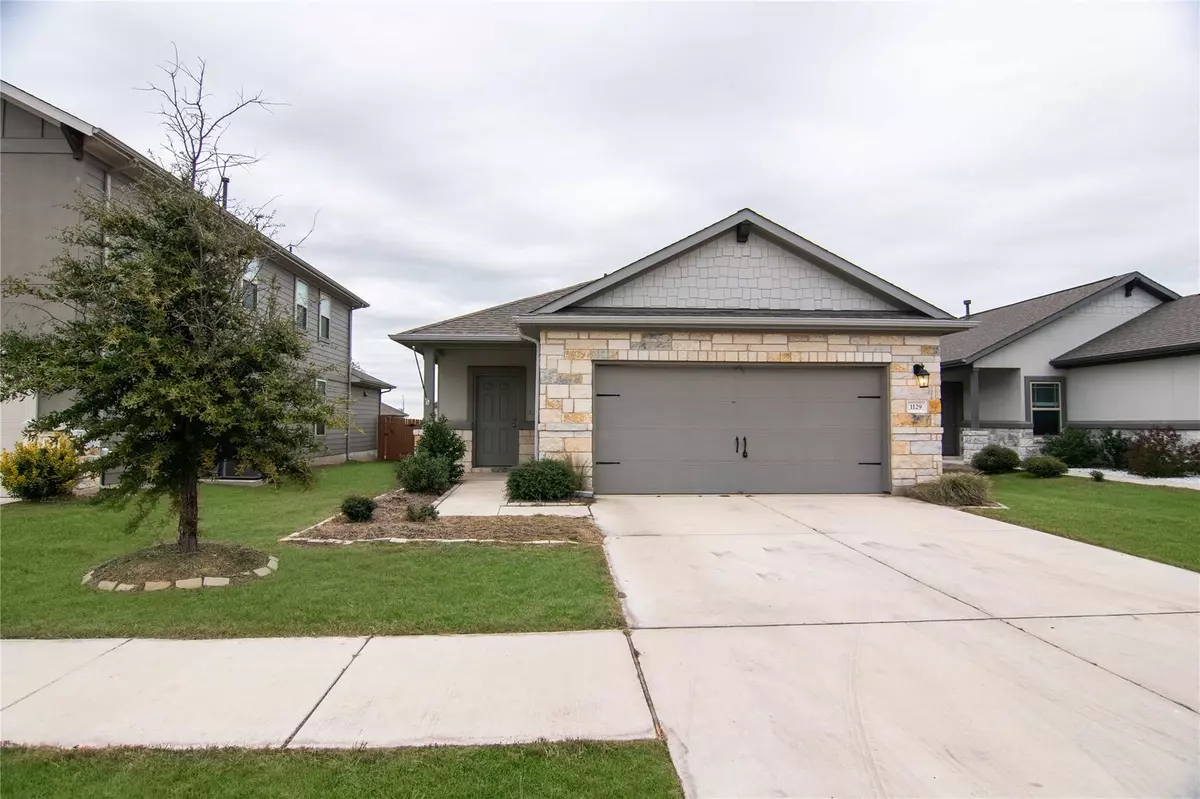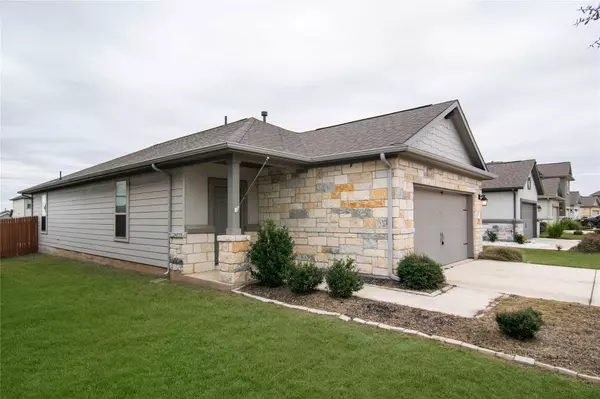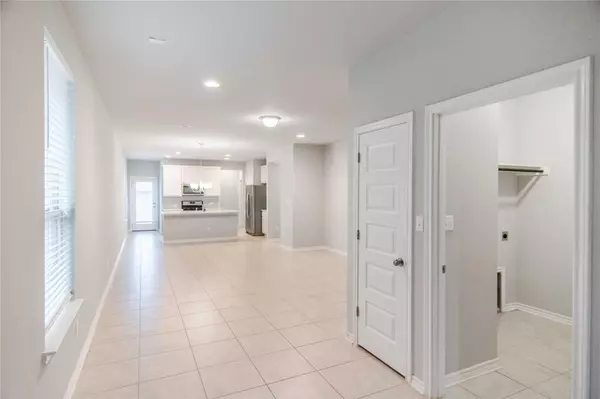1129 Kimblewick DR Georgetown, TX 78626
4 Beds
2 Baths
1,599 SqFt
UPDATED:
01/22/2025 06:20 AM
Key Details
Property Type Single Family Home
Sub Type Single Family Residence
Listing Status Active
Purchase Type For Rent
Square Footage 1,599 sqft
Subdivision Saddlecreek Ph 2E
MLS Listing ID 8384075
Bedrooms 4
Full Baths 2
HOA Y/N Yes
Originating Board actris
Year Built 2019
Lot Size 5,445 Sqft
Acres 0.125
Property Description
This beautifully maintained 4-bedroom, 2-bathroom home in the heart of Georgetown offers modern living with style and comfort. Built in 2019, the 1,599 sqft open-concept floorplan is designed to accommodate your needs with spacious rooms, quality finishes, and a welcoming ambiance throughout.
Key Features:
4 Bedrooms, 2 Bathrooms – Ideal for families, with plenty of space for relaxation and privacy.
1,599 sqft of Living Space – Thoughtfully designed for easy living and entertaining.
Built in 2019 – Enjoy the benefits of a newer, energy-efficient home.
Well-Maintained – Move-in ready with a focus on modern comfort and convenience.
Inviting Kitchen – Spacious with ample counter space, perfect for meal prep and entertaining.
Great Location – Situated in a friendly community, close to parks, schools, shopping, and dining options.
This home provides the ideal blend of contemporary design and functional space, making it the perfect choice for anyone looking to settle in the charming Georgetown area.
Don't miss out on this opportunity to call this beautiful house your home! Schedule a tour today and see for yourself why 1129 Kimblewick Dr is the perfect place for you and your family.
Location
State TX
County Williamson
Rooms
Main Level Bedrooms 4
Interior
Interior Features No Interior Steps
Heating Forced Air, Natural Gas
Cooling Central Air
Flooring Carpet, Vinyl
Fireplace No
Appliance Dishwasher, Microwave, Range
Exterior
Exterior Feature None
Garage Spaces 2.0
Fence Wood
Pool None
Community Features See Remarks
Utilities Available Electricity Connected
Waterfront Description None
View None
Roof Type Shingle
Porch Patio
Total Parking Spaces 2
Private Pool No
Building
Lot Description Trees-Small (Under 20 Ft)
Faces East
Foundation Slab
Sewer Public Sewer
Water Public
Level or Stories One
Structure Type Brick,Wood Siding
New Construction No
Schools
Elementary Schools James E Mitchell
Middle Schools James Tippit
High Schools Georgetown
School District Georgetown Isd
Others
Pets Allowed Cats OK, Dogs OK
Num of Pet 2
Pets Allowed Cats OK, Dogs OK






