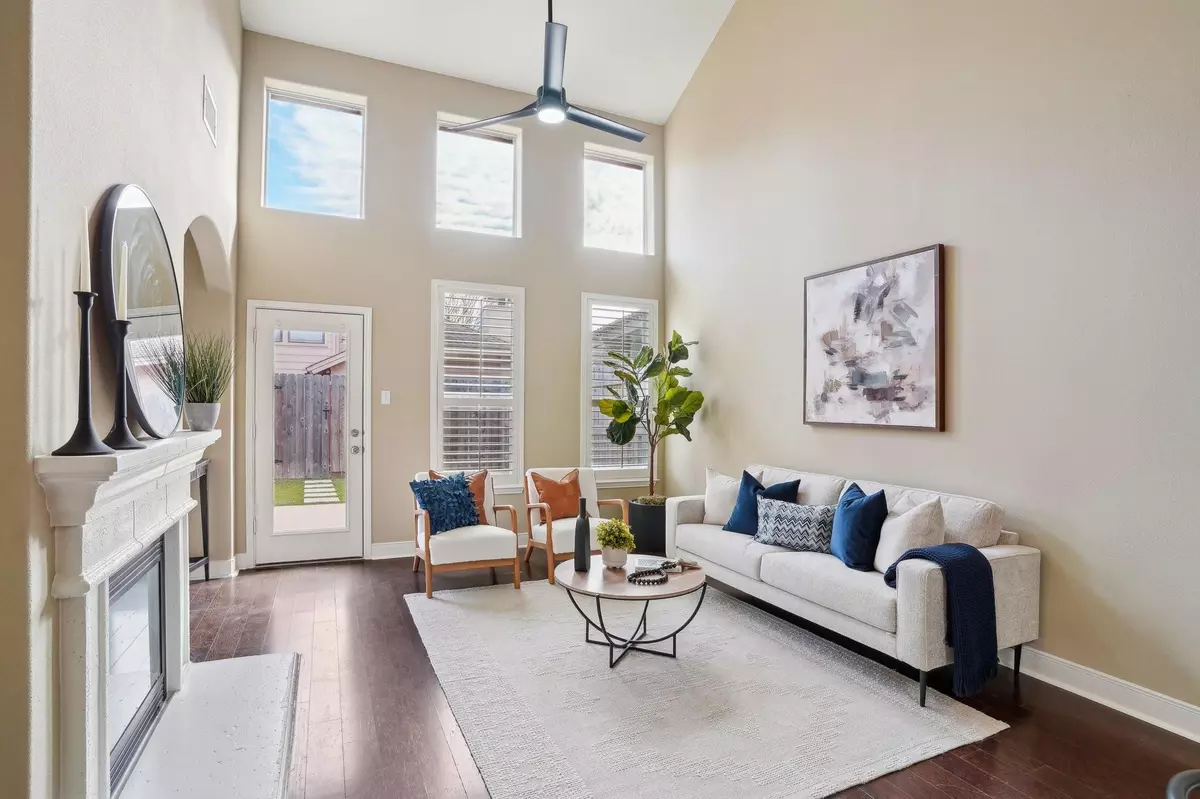2210 Onion Creek PKWY #1303 Austin, TX 78747
3 Beds
3 Baths
1,827 SqFt
OPEN HOUSE
Sat Jan 25, 12:00pm - 2:00pm
UPDATED:
01/25/2025 08:02 PM
Key Details
Property Type Condo
Sub Type Condominium
Listing Status Active
Purchase Type For Sale
Square Footage 1,827 sqft
Price per Sqft $218
Subdivision Courtyards At Onion Creek Condo
MLS Listing ID 8185401
Style 1st Floor Entry,See Remarks
Bedrooms 3
Full Baths 2
Half Baths 1
HOA Fees $325
HOA Y/N Yes
Originating Board actris
Year Built 2008
Annual Tax Amount $5,731
Tax Year 2024
Lot Size 4,552 Sqft
Acres 0.1045
Property Description
This home has been thoughtfully updated, with a fresh coat of interior paint and a new roof, ensuring worry-free living for years to come. The spacious, open living and dining areas boast soaring ceilings and a cozy gas fireplace, creating an inviting atmosphere for entertaining. The kitchen is a chef's dream with granite countertops, ample cabinet space, and plenty of room for meal prep and storage.
The first-floor master suite offers a private retreat, complete with a walk-in shower, walk-in closet, and an ensuite bathroom with ample vanity space. Upstairs, you'll find two additional bedrooms and a large loft area that can easily be transformed into a second living room, game room, or home office. Not only does this home offer incredible features inside, but it also comes with the perks of a well-maintained neighborhood and convenient location. Living in this gated community provides 24/7 security, a gated entrance, and additional amenities like water, trash, and sewer services—all included in the HOA fee. You'll be just a short distance from Onion Creek Club, Sullivan Park, and the Shops at Onion Creek, with easy access to I-35 and the toll road. Whether you're looking for entertainment, shopping, or outdoor activities, everything you need is within reach. Don't miss out on this incredible opportunity to own a beautifully updated home in one of Austin's premier communities!
Location
State TX
County Travis
Rooms
Main Level Bedrooms 1
Interior
Interior Features Breakfast Bar, Ceiling Fan(s), High Ceilings, Granite Counters, High Speed Internet, Open Floorplan, Pantry, Primary Bedroom on Main, Soaking Tub, Walk-In Closet(s), Washer Hookup
Heating Central
Cooling Central Air
Flooring Vinyl, Wood
Fireplaces Number 1
Fireplaces Type Gas, Gas Log, Living Room
Fireplace No
Appliance Dishwasher, Disposal, Ice Maker, Oven, Refrigerator
Exterior
Exterior Feature Gutters Full
Garage Spaces 2.0
Fence Wood
Pool None
Community Features Cluster Mailbox, Common Grounds, Controlled Access, Gated, High Speed Internet, Lock and Leave, Nest Thermostat
Utilities Available Cable Available, Electricity Connected, Phone Available, Sewer Connected, Underground Utilities, Water Connected
Waterfront Description None
View Neighborhood
Roof Type Composition,Shingle
Porch Patio
Total Parking Spaces 4
Private Pool No
Building
Lot Description Close to Clubhouse, Private, Private Maintained Road
Faces West
Foundation Slab
Sewer Public Sewer
Water Public
Level or Stories Two
Structure Type Stone Veneer,Stucco
New Construction No
Schools
Elementary Schools Blazier
Middle Schools Paredes
High Schools Akins
School District Austin Isd
Others
HOA Fee Include Common Area Maintenance,Insurance,Landscaping,Maintenance Grounds,Parking,Trash
Special Listing Condition Standard






