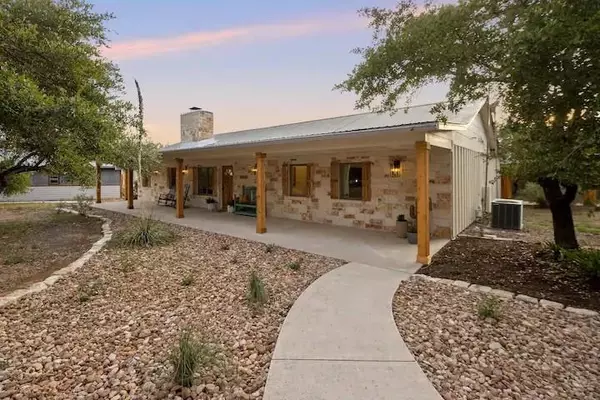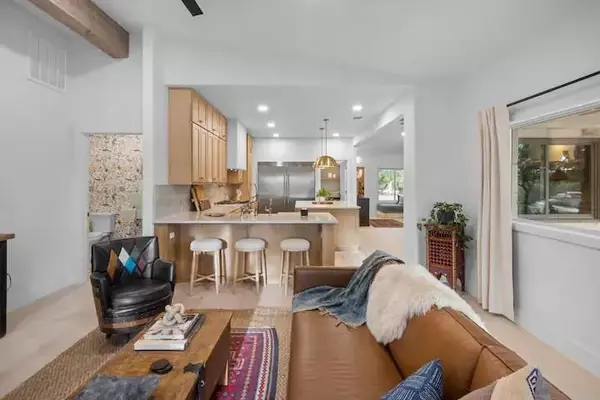301 Hurlbut RD Dripping Springs, TX 78620
5 Beds
6 Baths
3,032 SqFt
UPDATED:
01/07/2025 10:07 AM
Key Details
Property Type Single Family Home
Sub Type Single Family Residence
Listing Status Active
Purchase Type For Sale
Square Footage 3,032 sqft
Price per Sqft $742
Subdivision Douglas Estates
MLS Listing ID 9972754
Bedrooms 5
Full Baths 5
Half Baths 1
HOA Y/N No
Originating Board actris
Year Built 1999
Annual Tax Amount $10,493
Tax Year 2023
Lot Size 4.000 Acres
Acres 4.0
Property Description
Location
State TX
County Hays
Rooms
Main Level Bedrooms 5
Interior
Interior Features Beamed Ceilings, High Ceilings, Quartz Counters, Eat-in Kitchen, In-Law Floorplan, Kitchen Island, Primary Bedroom on Main, Recessed Lighting, Walk-In Closet(s)
Heating Central
Cooling Central Air
Flooring Tile, Wood
Fireplaces Number 2
Fireplaces Type Living Room, Outside
Fireplace No
Appliance Built-In Refrigerator, Gas Cooktop, Gas Oven, Stainless Steel Appliance(s)
Exterior
Exterior Feature Lighting, Private Yard
Fence Barbed Wire, Full, Gate
Pool In Ground
Community Features None
Utilities Available Electricity Connected, Propane, Water Connected
Waterfront Description None
View Hill Country
Roof Type Metal
Porch Covered
Total Parking Spaces 10
Private Pool Yes
Building
Lot Description Bluff, Landscaped, Native Plants, Private, Many Trees, Trees-Medium (20 Ft - 40 Ft), Views
Faces West
Foundation Slab
Sewer Septic Tank
Water Well, See Remarks
Level or Stories One
Structure Type Masonry – Partial
New Construction No
Schools
Elementary Schools Walnut Springs
Middle Schools Dripping Springs Middle
High Schools Dripping Springs
School District Dripping Springs Isd
Others
Special Listing Condition Standard






