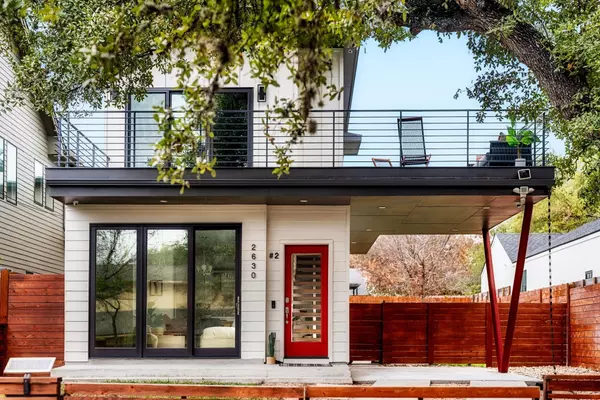2630 Oak Crest Ave #2 Austin, TX 78704
2 Beds
3 Baths
1,100 SqFt
UPDATED:
01/09/2025 11:43 AM
Key Details
Property Type Single Family Home
Sub Type Single Family Residence
Listing Status Active
Purchase Type For Sale
Square Footage 1,100 sqft
Price per Sqft $636
Subdivision Greystone/Gak Crest Condos Bld
MLS Listing ID 2048196
Bedrooms 2
Full Baths 2
Half Baths 1
HOA Y/N No
Originating Board actris
Year Built 2018
Tax Year 2024
Lot Size 4,007 Sqft
Acres 0.092
Property Description
Inside, the home has been freshly painted throughout, creating a bright and inviting atmosphere. The open-concept living areas on the main floor are ideal for entertaining, with a full Viking kitchen package, stainless steel appliances, a dining room, and a breakfast bar at the center island.The spacious living room and a stylish powder bath complete the main level.
Upstairs, you'll find generously sized bedrooms, each with its own private full bathroom, offering a retreat-like ambiance. Laundry is thoughtfully located upstairs between the bedrooms.
Conveniently located just minutes from Downtown, Bouldin Creek, Zilker Park, South First, and Congress Avenue, this home provides an unparalleled lifestyle. Whether walking or biking, you can easily access the best of South Austin's vibrant restaurants, cafes, and grocery stores. The surrounding parks and proximity to downtown further enhance the appeal of this home, offering a perfect blend of tranquility and convenience.
Seize the opportunity to make this extraordinary home your own. With its impeccable design and prime location, this is the perfect moment to secure a space that reflects your unique style and vision. Don't miss out—come experience it today.
2018 Appraiser square footage & photographers 2D Floor plan vary on size and approximations.
Location
State TX
County Travis
Interior
Interior Features Two Primary Baths, Gas Dryer Hookup, Kitchen Island, Open Floorplan, Recessed Lighting, Smart Thermostat, Stackable W/D Connections, Walk-In Closet(s)
Heating Central
Cooling Ceiling Fan(s), Central Air
Flooring Concrete, Tile, Wood
Fireplaces Type None
Fireplace No
Appliance Built-In Freezer, Built-In Gas Oven, Built-In Gas Range, Built-In Range, Dryer, Freezer, Gas Range, Ice Maker
Exterior
Exterior Feature Lighting, Private Yard
Fence Back Yard, Front Yard, Full, Gate, Privacy, Wood
Pool None
Community Features Trail(s), See Remarks
Utilities Available Electricity Available, High Speed Internet, Natural Gas Available, Water Available
Waterfront Description None
View Trees/Woods
Roof Type Shingle
Porch Covered, Deck, Patio, Porch, Rear Porch, Side Porch, Wrap Around
Total Parking Spaces 2
Private Pool No
Building
Lot Description Sprinkler - Automatic, Sprinkler - In Rear, Sprinkler - In Front
Faces Northeast
Foundation Slab
Sewer Public Sewer
Water Public
Level or Stories Two
Structure Type HardiPlank Type
New Construction No
Schools
Elementary Schools Dawson
Middle Schools Lively
High Schools Travis
School District Austin Isd
Others
Special Listing Condition Standard






