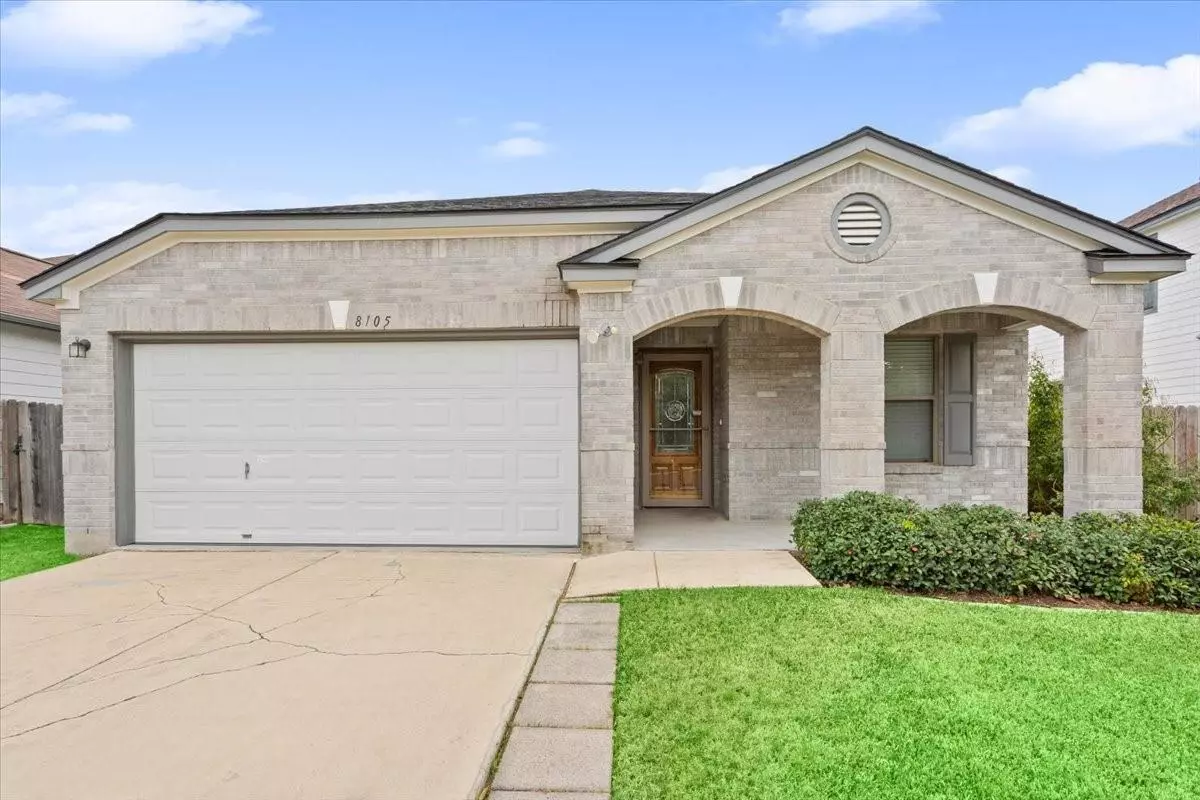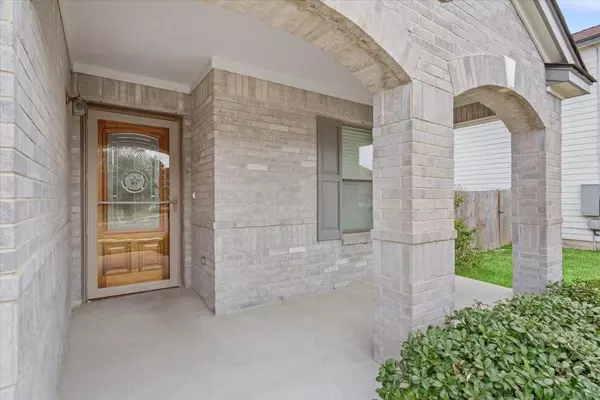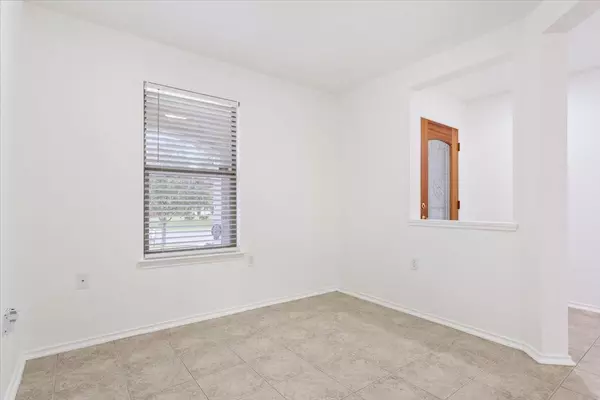8105 Verbank Villa DR Austin, TX 78747
3 Beds
2 Baths
1,737 SqFt
UPDATED:
01/14/2025 02:01 PM
Key Details
Property Type Single Family Home
Sub Type Single Family Residence
Listing Status Active
Purchase Type For Sale
Square Footage 1,737 sqft
Price per Sqft $201
Subdivision Springfield Ph B Sec 06
MLS Listing ID 9573524
Bedrooms 3
Full Baths 2
HOA Fees $250/ann
HOA Y/N Yes
Originating Board actris
Year Built 2005
Annual Tax Amount $5,749
Tax Year 2024
Lot Size 8,624 Sqft
Acres 0.198
Property Description
Welcome to 8105 Verbank Villa—a beautifully maintained, move-in-ready home nestled in the highly sought-after South Austin area. Offering 3 spacious bedrooms and 2 full bathrooms, this home provides the perfect blend of comfort, convenience, and modern living.
Located just off Slaughter Lane and minutes from Interstate 35, you'll enjoy easy access to all of Austin's top attractions, including the Southpark Meadows shopping center, McKinney Falls State Park, and a variety of dining and entertainment options. With a short commute to downtown Austin, this location is perfect for those who want to experience the best of the city while enjoying a quiet, suburban feel.
The inviting interior boasts an open floor plan with a bright and airy living space, ideal for both relaxing and entertaining. The kitchen is fully equipped with modern appliances, ample cabinet storage, and a convenient breakfast bar. The master suite features a private en-suite bathroom, offering a peaceful retreat after a long day.
Outside, you'll find a spacious backyard with a storage shed perfect for additional tools, equipment, or outdoor gear. Whether you're hosting a summer BBQ or simply enjoying the fresh air, the backyard is a true bonus.
This home is an incredible opportunity for first-time buyers, families, or anyone looking for a peaceful retreat in one of Austin's most desirable neighborhoods.
Location
State TX
County Travis
Rooms
Main Level Bedrooms 3
Interior
Interior Features Laminate Counters, Double Vanity, Electric Dryer Hookup, Eat-in Kitchen, Low Flow Plumbing Fixtures, Multiple Living Areas, No Interior Steps, Open Floorplan, Primary Bedroom on Main, Storage, Walk-In Closet(s), Washer Hookup
Heating Central, Electric, Heat Pump
Cooling Ceiling Fan(s), Central Air, Electric, Heat Pump
Flooring Laminate, Tile
Fireplace No
Appliance Dishwasher, Disposal, Electric Range, Exhaust Fan, Electric Water Heater
Exterior
Exterior Feature None
Garage Spaces 2.0
Fence Back Yard, Fenced, Privacy, Wood
Pool None
Community Features Common Grounds, Controlled Access, Curbs, Park, Playground, Pool, Sidewalks, Street Lights, Trail(s)
Utilities Available Cable Connected, Electricity Connected, Phone Available, Sewer Connected, Underground Utilities, Water Connected
Waterfront Description None
View Neighborhood
Roof Type Composition,Shingle
Porch Covered, Porch
Total Parking Spaces 4
Private Pool No
Building
Lot Description Cul-De-Sac, Few Trees, Level
Faces Northwest
Foundation Slab
Sewer Public Sewer
Water Public
Level or Stories One
Structure Type Brick Veneer,HardiPlank Type,Blown-In Insulation,Masonry – Partial
New Construction No
Schools
Elementary Schools Palm
Middle Schools Paredes
High Schools Akins
School District Austin Isd
Others
HOA Fee Include See Remarks
Special Listing Condition Standard






