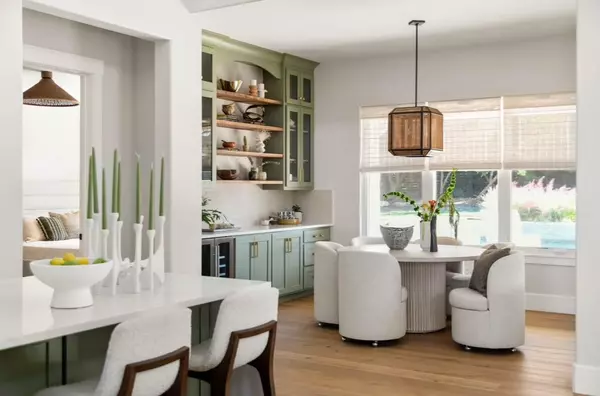703 Cottonwood Creek DR Dripping Springs, TX 78620
4 Beds
4 Baths
3,905 SqFt
UPDATED:
12/25/2024 02:33 PM
Key Details
Property Type Single Family Home
Sub Type Single Family Residence
Listing Status Active
Purchase Type For Rent
Square Footage 3,905 sqft
Subdivision Sunset Canyon Sec 4
MLS Listing ID 3105774
Style 1st Floor Entry,Single level Floor Plan,No Adjoining Neighbor
Bedrooms 4
Full Baths 3
Half Baths 1
HOA Y/N Yes
Originating Board actris
Year Built 2019
Lot Size 1.312 Acres
Acres 1.312
Property Description
Lease Term: 6-month minimum, 1-year preferred
Furnished.
Modern Dripping Springs Marvel located on 1.3+ acres offers what you have been hoping for! Only 21 miles to Downtown Austin and partially furnished, including an infrared sauna! Approach the gated entry and drive on in amongst the oaks to your side entry garages. Sit on your front porch and soak in the long distance hill country views. The home boasts soaring 20 foot ceilings, 72" gas fireplace, and a gorgeous kitchen with a built in refrigerator/freezer, double ovens, gas cooktop, microwave, pot filler, stainless steel farmhouse sink, triple stacked cabinets, and a waterfall kitchen island. The primary suite includes a sitting area, a spa bathroom, with a 50" gas fireplace over the freestanding soak tub, oversized shower, and walk-in closet with built-in cabinetry and shelving. Hardwood floors will follow you through the dining room, office, hallways, all of the secondary bedrooms. The laundry room has custom cabinetry, a sink, and fun tiled floors. You will be spoiled during Austin's summers with the recent installed salt water pool and spa. Year round enjoy heating up the spa, light up your fire-pit, bbq underneath your outdoor kitchen, and gaze at the startling bright stars with Dripping Springs' Dark Sky ordinances. This property has plenty of room to store your boat or your RV too!
Location
State TX
County Hays
Rooms
Main Level Bedrooms 4
Interior
Interior Features Built-in Features, Ceiling Fan(s), High Ceilings, Granite Counters, Quartz Counters, Crown Molding, Entrance Foyer, In-Law Floorplan, Multiple Dining Areas, Multiple Living Areas, Pantry, Primary Bedroom on Main, Recessed Lighting, Walk-In Closet(s)
Heating Central
Cooling Central Air
Flooring Tile, Wood
Fireplaces Number 2
Fireplaces Type Bath, Family Room
Fireplace No
Appliance Built-In Oven(s), Built-In Refrigerator, Dishwasher, Disposal, Gas Cooktop, Microwave, Propane Cooktop, Refrigerator, Self Cleaning Oven, Stainless Steel Appliance(s), Tankless Water Heater
Exterior
Exterior Feature Exterior Steps, Gutters Full, Private Yard
Garage Spaces 3.0
Fence Cross Fenced, Gate, Perimeter, Wood
Pool Gunite, In Ground, Saltwater, Waterfall
Community Features None
Utilities Available Cable Connected, Electricity Available, High Speed Internet, Phone Connected, Propane, Underground Utilities, Water Connected
Waterfront Description None
View Hill Country, Trees/Woods
Roof Type Composition
Porch Covered, Patio, Porch
Total Parking Spaces 6
Private Pool Yes
Building
Lot Description Interior Lot, Level, Private, Public Maintained Road, Sprinkler - Automatic, Trees-Heavy, Many Trees, Views, Xeriscape
Faces West
Foundation Slab
Sewer Septic Tank
Water Public
Level or Stories One
Structure Type Masonry – All Sides,Stone Veneer,Stucco
New Construction No
Schools
Elementary Schools Dripping Springs
Middle Schools Dripping Springs Middle
High Schools Dripping Springs
School District Dripping Springs Isd
Others
Pets Allowed Negotiable
Num of Pet 2
Pets Allowed Negotiable






