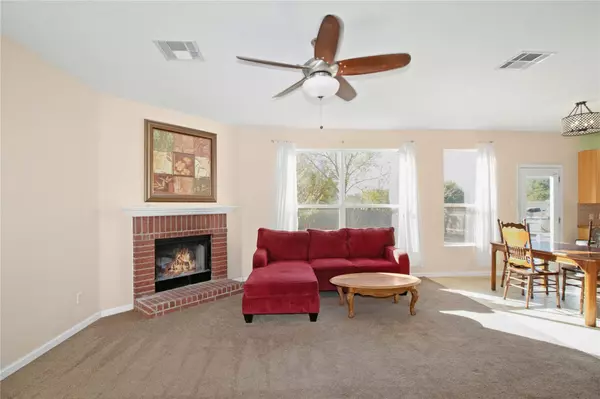
100 Wren CV Hutto, TX 78634
4 Beds
3 Baths
2,331 SqFt
UPDATED:
12/18/2024 10:47 PM
Key Details
Property Type Single Family Home
Sub Type Single Family Residence
Listing Status Active
Purchase Type For Sale
Square Footage 2,331 sqft
Price per Sqft $148
Subdivision Brushy Creek Meadows Sec 01
MLS Listing ID 4263876
Bedrooms 4
Full Baths 2
Half Baths 1
HOA Fees $36/mo
HOA Y/N Yes
Originating Board actris
Year Built 2003
Annual Tax Amount $7,457
Tax Year 2024
Lot Size 8,537 Sqft
Acres 0.196
Property Description
Location
State TX
County Williamson
Interior
Interior Features Ceiling Fan(s), High Speed Internet, Interior Steps, Multiple Living Areas, Open Floorplan, Pantry, Soaking Tub, Walk-In Closet(s), Washer Hookup
Heating Electric
Cooling Central Air, Electric
Flooring Carpet, Tile
Fireplaces Number 1
Fireplaces Type Family Room, Living Room, Wood Burning
Fireplace No
Appliance Dishwasher, Disposal, Electric Range, Microwave, Free-Standing Range, Stainless Steel Appliance(s), Electric Water Heater
Exterior
Exterior Feature Private Yard, Satellite Dish
Garage Spaces 2.0
Fence Fenced, Privacy, Wood
Pool None
Community Features Park, Pool
Utilities Available Electricity Connected, Natural Gas Not Available, Phone Available, Water Connected
Waterfront Description None
View None
Roof Type Composition
Porch Patio
Total Parking Spaces 4
Private Pool No
Building
Lot Description Back Yard, Corner Lot, Cul-De-Sac, Curbs, Level, Sprinkler - Automatic, Trees-Heavy, Trees-Large (Over 40 Ft), Trees-Medium (20 Ft - 40 Ft), Trees-Sparse
Faces North
Foundation Slab
Sewer Public Sewer
Water MUD
Level or Stories Two
Structure Type Brick Veneer,HardiPlank Type,Masonry – Partial
New Construction No
Schools
Elementary Schools Nadine Johnson
Middle Schools Farley
High Schools Hutto
School District Hutto Isd
Others
HOA Fee Include Common Area Maintenance
Special Listing Condition Standard







