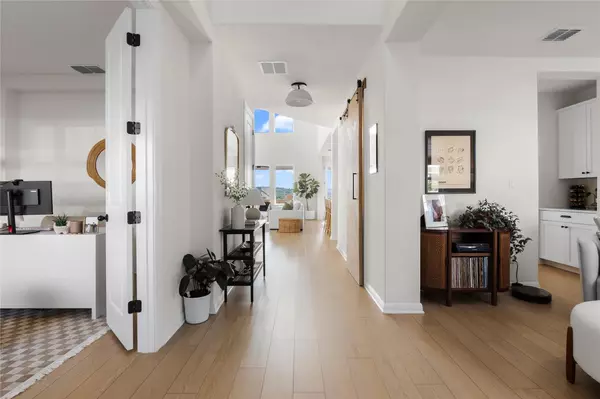
1775 Hazy Hills LOOP Dripping Springs, TX 78620
4 Beds
4 Baths
2,986 SqFt
UPDATED:
12/18/2024 10:04 PM
Key Details
Property Type Single Family Home
Sub Type Single Family Residence
Listing Status Active
Purchase Type For Sale
Square Footage 2,986 sqft
Price per Sqft $264
Subdivision Headwaters At Barton Creek Ph 4 Sec 2
MLS Listing ID 4146619
Bedrooms 4
Full Baths 3
Half Baths 1
HOA Fees $459/qua
HOA Y/N Yes
Originating Board actris
Year Built 2022
Annual Tax Amount $17,364
Tax Year 2024
Lot Size 8,276 Sqft
Acres 0.19
Property Description
The main floor features a luxurious primary suite, complete with a spa-like ensuite with a large walk-in closet, perfect for the fashion forward owner. Custom built-ins surround the cozy tiled fireplace. The expansive kitchen is a chef's dream, showcasing a large island, ample storage, and modern finishes, all flowing seamlessly into the open-concept living and dining areas.
Upstairs, you'll find a game room and a media room, providing endless opportunities for entertainment and relaxation. Three additional bedrooms and two full baths complete the second level, offering privacy and space for family or guests.
Step outside and enjoy the sweeping Hill Country views from the backyard—a perfect backdrop for morning coffee or evening sunsets. This home is truly a blend of style, comfort, and functionality, designed for the way you live. Don't miss your chance to make it yours!
Location
State TX
County Hays
Rooms
Main Level Bedrooms 1
Interior
Interior Features Breakfast Bar, Built-in Features, High Ceilings, Dry Bar, Kitchen Island, Primary Bedroom on Main, Soaking Tub
Heating Central
Cooling Central Air
Flooring Carpet, Laminate
Fireplaces Number 1
Fireplaces Type Family Room, Gas
Fireplace No
Appliance Built-In Oven(s), Built-In Range, Dishwasher, Disposal, Gas Cooktop, Microwave, Refrigerator
Exterior
Exterior Feature Exterior Steps
Garage Spaces 2.0
Fence Back Yard, Wood, Wrought Iron
Pool None
Community Features BBQ Pit/Grill, Business Center, Cluster Mailbox, Common Grounds, Controlled Access, Dog Park, Fitness Center, Park, Planned Social Activities, Playground, Pool, Property Manager On-Site, Sidewalks, Underground Utilities, Trail(s)
Utilities Available Underground Utilities
Waterfront Description None
View Hill Country
Roof Type Composition
Porch Covered
Total Parking Spaces 4
Private Pool No
Building
Lot Description Back Yard
Faces Northeast
Foundation Slab
Sewer MUD
Water MUD
Level or Stories Two
Structure Type Stone,Stucco
New Construction No
Schools
Elementary Schools Dripping Springs
Middle Schools Dripping Springs Middle
High Schools Dripping Springs
School District Dripping Springs Isd
Others
HOA Fee Include Common Area Maintenance,Internet,Maintenance Grounds
Special Listing Condition Standard







