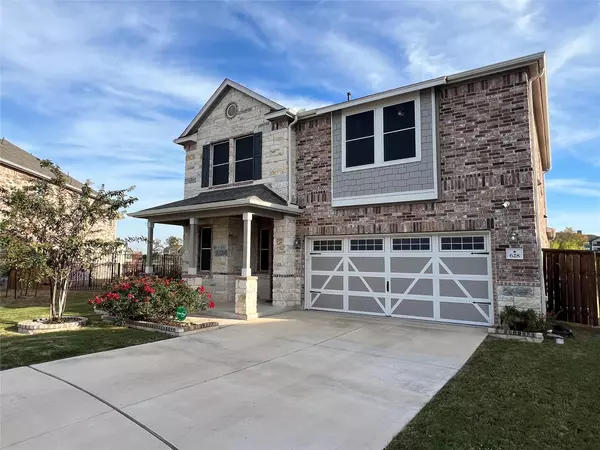
628 Lady Swiss LN Hutto, TX 78634
4 Beds
3 Baths
2,560 SqFt
UPDATED:
12/03/2024 05:59 PM
Key Details
Property Type Single Family Home
Sub Type Single Family Residence
Listing Status Active
Purchase Type For Rent
Square Footage 2,560 sqft
Subdivision Star Ranch
MLS Listing ID 8024488
Style 1st Floor Entry
Bedrooms 4
Full Baths 2
Half Baths 1
HOA Y/N Yes
Originating Board actris
Year Built 2020
Lot Size 0.360 Acres
Acres 0.36
Property Description
The home features a 2560 sqft large living space with a beautiful layout, adjacent to Star Ranch Golf Course. It has an open floor plan, a big living room, and a bright dining area connected with the open kitchen. Stainless appliances include a dishwasher, refrigerator, built-in microwave, and stove. There are many cabinets with plenty of storage space and a pantry. One-half bath on the first floor near the staircase. Hardwood-like plank flooring throughout the ground floor for easy cleaning and maintenance.
The master bedroom is on the first floor with a walk-in closet and the master bathroom includes dual sink vanity and a large walk-in shower.
The second story has TWO open game rooms on each side of the staircase; one guest bedroom is located on one side of the game room, and others are conveniently located near the full guest bathroom. All bedrooms, staircase, and 2nd floor have carpeted flooring for soft feet landing.
The fenced backyard has an enclosed covered patio with screens and a clear view of the Golf Course. It is a great place for BBQs, Reading, Tea Times, and other activities.
This home is equipped with Solar Panels and excellent insulation for energy resilience. The previous residents' electric bills have been relatively low, Dec to Jun have been negative, and other months are only a few bucks. This is an example of how low the bill could be, the actual bill may differ due to your usage. The Solar System also works with a backup battery and generator to ensure you have extended electricity during the outrage.
One pet under 50 lbs will be considered subject to the owner's approval, additional deposit, and breed restriction per insurance policy.
FEMA - Unknown
Location
State TX
County Williamson
Rooms
Main Level Bedrooms 1
Interior
Interior Features Breakfast Bar, Ceiling Fan(s), High Ceilings, Granite Counters, Double Vanity, Electric Dryer Hookup, Entrance Foyer, High Speed Internet, Interior Steps, Kitchen Island, Multiple Living Areas, Open Floorplan, Pantry, Recessed Lighting, Smart Thermostat, Soaking Tub, Storage, Walk-In Closet(s), Washer Hookup, Wired for Data
Heating Central, Natural Gas
Cooling Central Air, Electric
Flooring Carpet, Vinyl, Wood
Fireplaces Type None
Fireplace No
Appliance Dishwasher, Disposal, Gas Range, Microwave, Free-Standing Gas Range, Refrigerator, Water Heater, Water Softener Owned
Exterior
Exterior Feature Gutters Partial
Garage Spaces 2.0
Fence Back Yard, Full, Gate
Pool None
Community Features Cluster Mailbox, Common Grounds, Curbs, Park, Playground, Pool, Sidewalks, Underground Utilities, Trail(s)
Utilities Available Cable Available, Electricity Available, Natural Gas Available, Phone Available, Sewer Available, Water Available
Waterfront Description Pond
View Golf Course, Pond, Trees/Woods
Roof Type Composition,Shingle
Porch Rear Porch, Screened
Total Parking Spaces 4
Private Pool No
Building
Lot Description Back to Park/Greenbelt, Back Yard, Backs To Golf Course, Front Yard, Landscaped, Level, Near Golf Course, Private Maintained Road, Sprinkler - Automatic, Sprinkler - In Rear, Sprinkler - In Front, Sprinkler - In-ground, Sprinkler - Rain Sensor, Sprinkler - Side Yard
Faces Northwest
Foundation Slab
Sewer MUD
Water MUD
Level or Stories Two
Structure Type Brick,Stone
New Construction No
Schools
Elementary Schools Benjamin Doc Kerley Elementary
Middle Schools Farley
High Schools Hutto
School District Hutto Isd
Others
Pets Allowed Cats OK, Dogs OK, Small (< 20 lbs), Medium (< 35 lbs), Large (< 50lbs), Size Limit, Breed Restrictions
Num of Pet 1
Pets Allowed Cats OK, Dogs OK, Small (< 20 lbs), Medium (< 35 lbs), Large (< 50lbs), Size Limit, Breed Restrictions







