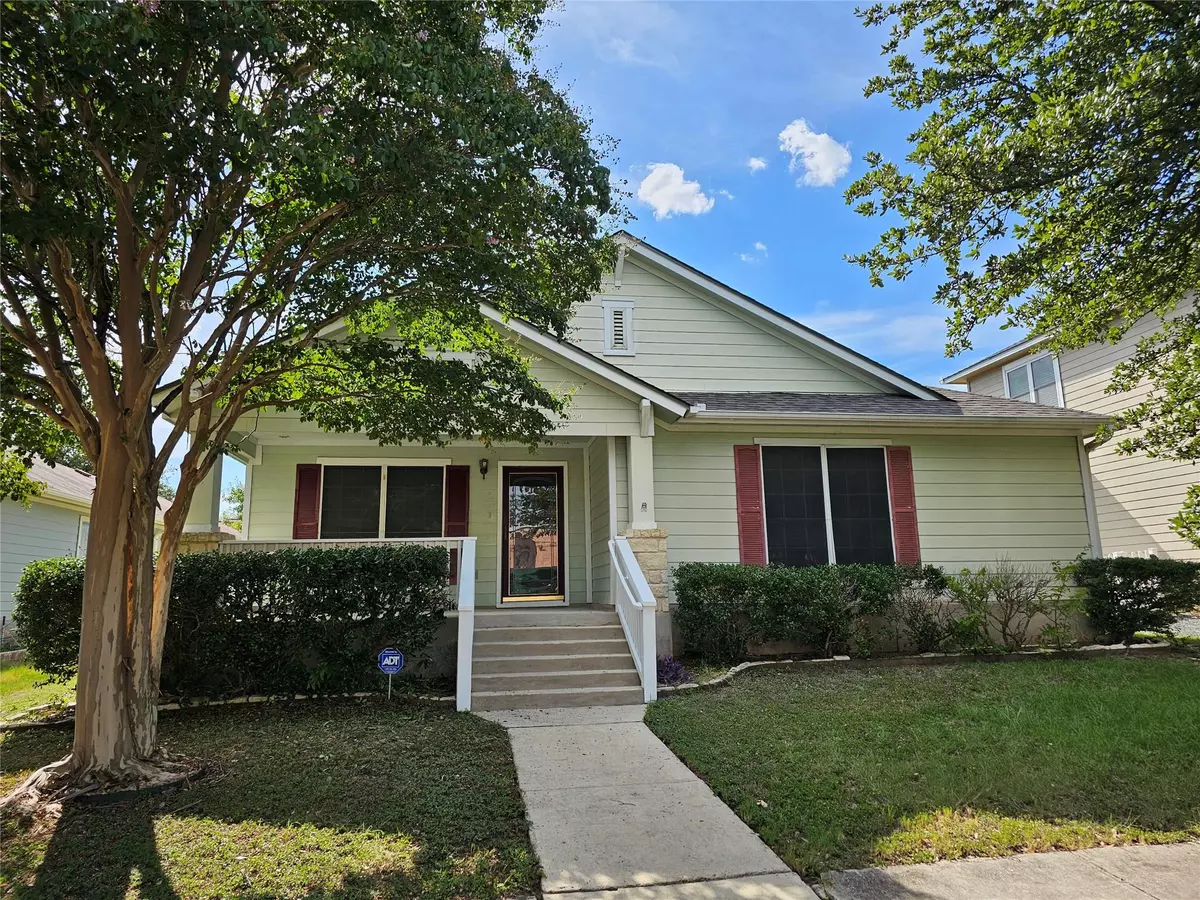
5941 McNaughton Kyle, TX 78640
3 Beds
2 Baths
1,838 SqFt
UPDATED:
12/18/2024 10:31 PM
Key Details
Property Type Single Family Home
Sub Type Single Family Residence
Listing Status Active
Purchase Type For Sale
Square Footage 1,838 sqft
Price per Sqft $178
Subdivision Plum Creek Phase I Sec 1-B
MLS Listing ID 9176424
Bedrooms 3
Full Baths 2
HOA Fees $173/qua
HOA Y/N Yes
Originating Board actris
Year Built 2001
Tax Year 2024
Lot Dimensions 0 x 0
Property Description
Location
State TX
County Hays
Rooms
Main Level Bedrooms 3
Interior
Interior Features Breakfast Bar, Vaulted Ceiling(s), In-Law Floorplan, Multiple Living Areas, Primary Bedroom on Main, Walk-In Closet(s)
Heating Central
Cooling Central Air
Flooring Carpet, Tile
Fireplaces Number 1
Fireplaces Type Family Room
Fireplace No
Appliance Built-In Oven(s), Dishwasher, Disposal, Electric Range, Microwave, Refrigerator
Exterior
Exterior Feature None
Garage Spaces 2.0
Fence Vinyl
Pool None
Community Features Playground, Pool, Tennis Court(s)
Utilities Available Electricity Available, Natural Gas Available
Waterfront Description None
View None
Roof Type Composition
Porch Covered, Patio
Total Parking Spaces 2
Private Pool No
Building
Lot Description Trees-Medium (20 Ft - 40 Ft), Trees-Small (Under 20 Ft)
Faces Northeast
Foundation Slab
Sewer See Remarks
Water Public
Level or Stories One
Structure Type HardiPlank Type
New Construction No
Schools
Elementary Schools Laura B Negley
Middle Schools R C Barton
High Schools Jack C Hays
School District Hays Cisd
Others
HOA Fee Include Landscaping,Maintenance Grounds
Special Listing Condition Standard







