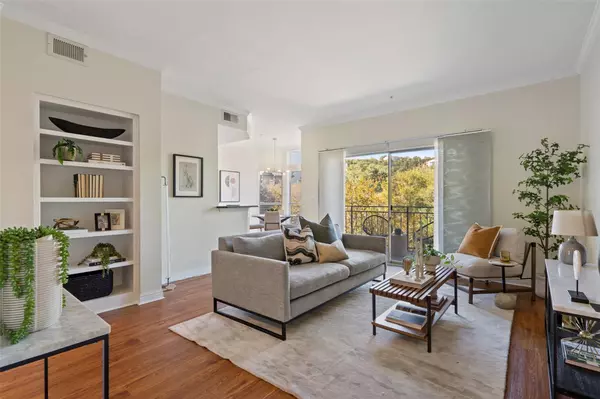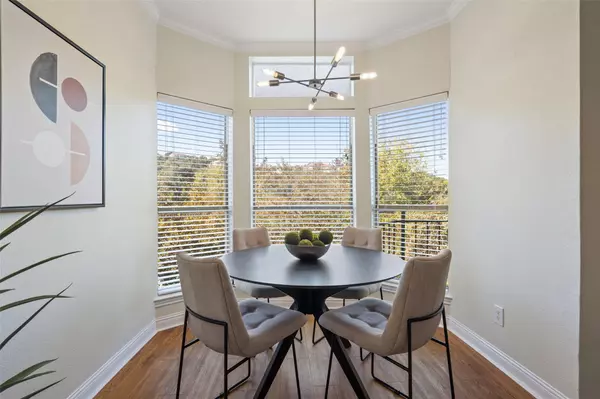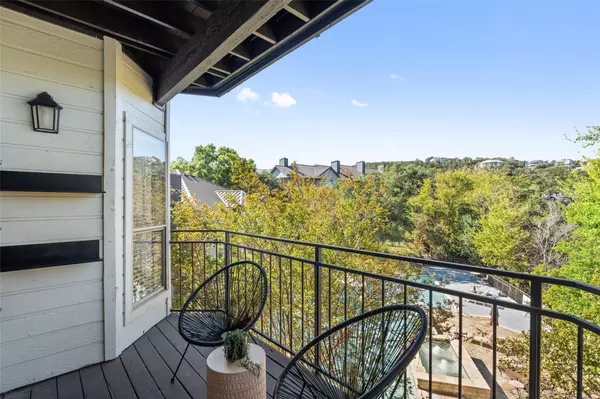6000 Shepherd Mountain CV #804 Austin, TX 78730
2 Beds
1 Bath
814 SqFt
UPDATED:
01/25/2025 04:36 PM
Key Details
Property Type Condo
Sub Type Condominium
Listing Status Active Under Contract
Purchase Type For Sale
Square Footage 814 sqft
Price per Sqft $368
Subdivision Montevista Condo Amd
MLS Listing ID 7646080
Style 2nd Floor Entry,Low Rise (1-3 Stories),Single level Floor Plan,Neighbor Above,Neighbor Below
Bedrooms 2
Full Baths 1
HOA Fees $309/mo
HOA Y/N Yes
Originating Board actris
Year Built 1992
Tax Year 2024
Lot Size 6,795 Sqft
Acres 0.156
Property Description
The community features a two-story clubhouse with a lounge, media room, and full kitchen, along with a fitness center, pool with jacuzzi, and shaded cabana, making it easy to relax or entertain. Nature lovers will appreciate the nearby trailheads that lead to the iconic Pennybacker Bridge Overlook and Ridgeline trails with breathtaking views of Lake Austin. Conveniently situated just minutes from the Arboretum, The Domain, and Downtown Austin, the condo provides quick access to dining, shopping, and entertainment, as well as major thoroughfares. Austin-Bergstrom International Airport is just over 30 minutes away, and parks and greenbelts are right at your doorstep.
Nestled in a quiet, well-maintained community, this move-in-ready home offers a peaceful retreat with all the amenities and convenience you need for an active, sophisticated lifestyle. Schedule your private tour today and experience the perfect balance of luxury and practicality!
Location
State TX
County Travis
Rooms
Main Level Bedrooms 2
Interior
Interior Features Bookcases, Breakfast Bar, Built-in Features, Ceiling Fan(s), Tray Ceiling(s), Granite Counters, Electric Dryer Hookup, Open Floorplan, Pantry, Primary Bedroom on Main, Walk-In Closet(s)
Heating Central, Electric
Cooling Central Air, Electric
Flooring Wood
Fireplaces Type None
Fireplace No
Appliance Dishwasher, Disposal, Electric Cooktop, Exhaust Fan, Microwave, Electric Oven, Free-Standing Range, Stainless Steel Appliance(s)
Exterior
Exterior Feature Balcony, Uncovered Courtyard, Exterior Steps, Gutters Partial, Lighting, Private Entrance
Fence Masonry, Partial
Pool None
Community Features BBQ Pit/Grill, Business Center, Clubhouse, Cluster Mailbox, Common Grounds, Courtyard, Curbs, Fitness Center, Gated, High Speed Internet, Kitchen Facilities, Lounge, Park, Pool, Sauna, Sidewalks, Hot Tub, Street Lights, Trail(s)
Utilities Available Cable Available, Electricity Connected, Sewer Connected, Water Connected
Waterfront Description None
View City Lights, Hill Country, Panoramic, Park/Greenbelt, Pool, Trees/Woods
Roof Type Tile
Porch Covered, Patio
Total Parking Spaces 1
Private Pool No
Building
Lot Description Back to Park/Greenbelt, Close to Clubhouse, Cul-De-Sac, Landscaped, Trees-Large (Over 40 Ft), Many Trees, Views
Faces Northeast
Foundation Slab
Sewer Public Sewer
Water Public
Level or Stories One
Structure Type Wood Siding,Stone Veneer
New Construction No
Schools
Elementary Schools Highland Park
Middle Schools Lamar (Austin Isd)
High Schools Mccallum
School District Austin Isd
Others
HOA Fee Include Common Area Maintenance,Landscaping,Maintenance Grounds,Maintenance Structure,Security,Trash,Water
Special Listing Condition Standard






