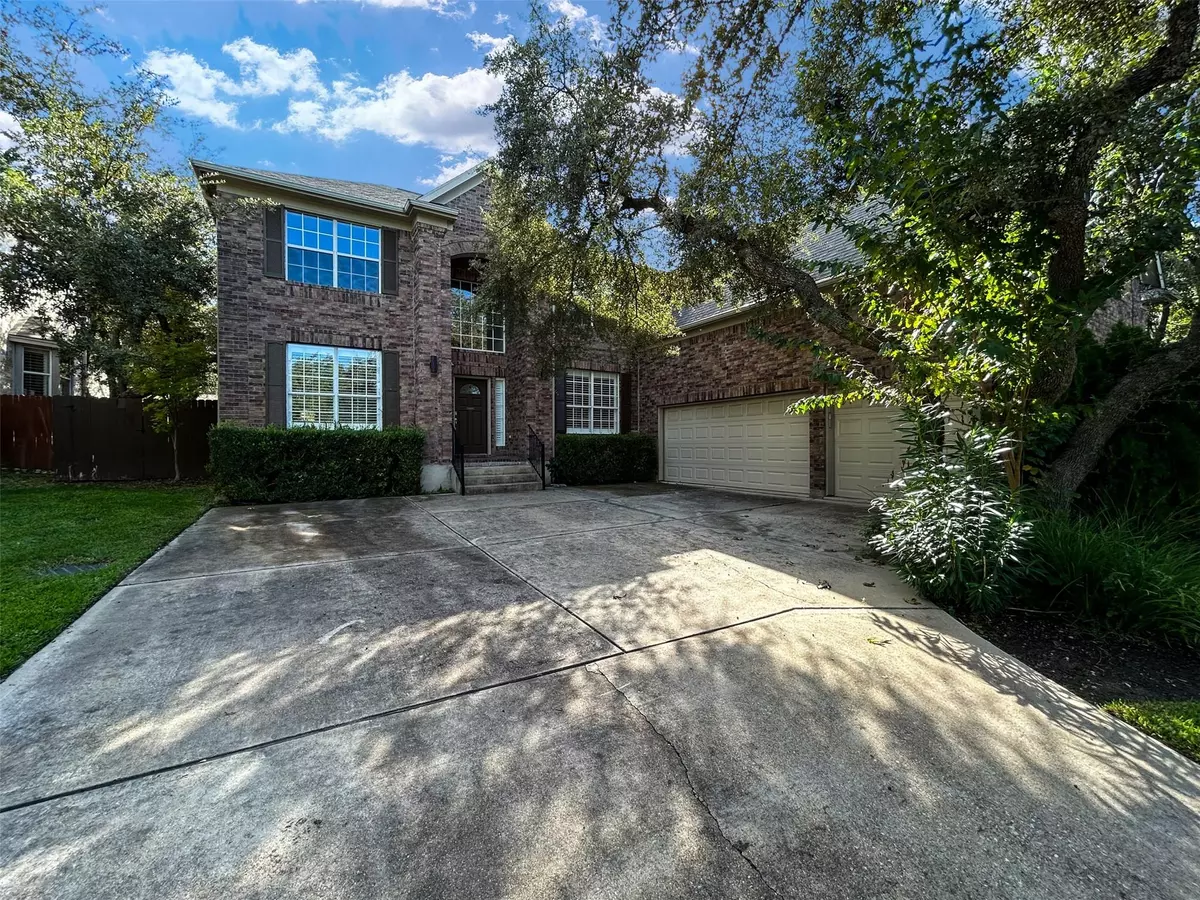
1441 River Forest DR Round Rock, TX 78665
6 Beds
4 Baths
4,247 SqFt
UPDATED:
10/04/2024 03:51 PM
Key Details
Property Type Single Family Home
Sub Type Single Family Residence
Listing Status Active
Purchase Type For Rent
Square Footage 4,247 sqft
Subdivision Lake Forest 02 Village 02B Amd
MLS Listing ID 5158494
Bedrooms 6
Full Baths 3
Half Baths 1
HOA Y/N Yes
Originating Board actris
Year Built 2002
Lot Size 0.270 Acres
Acres 0.27
Property Description
Lease available starting October 1st 2024 through April 30th 2025 or April 30th 2026 with a $100 rent increase effective Oct. 1st 2025. Renewal offer would be for 12 months from April 30th 2025 or 2026as appropriate.
Location
State TX
County Williamson
Rooms
Main Level Bedrooms 1
Interior
Interior Features Breakfast Bar, Ceiling Fan(s), High Ceilings, Granite Counters, Crown Molding, Double Vanity, Entrance Foyer, Kitchen Island, Multiple Dining Areas, Open Floorplan, Pantry, Primary Bedroom on Main, Soaking Tub, Walk-In Closet(s)
Heating Central
Cooling Ceiling Fan(s), Central Air
Flooring Carpet, Wood
Fireplaces Type None
Fireplace No
Appliance Built-In Oven(s), Dishwasher, Disposal, Dryer, Gas Cooktop, Microwave, Double Oven, Refrigerator, Stainless Steel Appliance(s), Water Heater
Exterior
Exterior Feature Gutters Full
Garage Spaces 3.0
Fence Wood
Pool None
Community Features Lake, Park, Playground, Pool, Suburban, Walk/Bike/Hike/Jog Trail(s
Utilities Available Electricity Available, Natural Gas Available, Sewer Available, Water Available
Waterfront No
Waterfront Description None
View None
Roof Type Composition
Porch Covered, Patio
Parking Type Attached, Door-Multi, Garage Door Opener, Garage Faces Side
Total Parking Spaces 3
Private Pool No
Building
Lot Description Back Yard, Sprinkler - In-ground
Faces North
Foundation Slab
Sewer Public Sewer
Water Public
Level or Stories Two
Structure Type Brick,Masonry – All Sides
New Construction No
Schools
Elementary Schools Blackland Prairie
Middle Schools Ridgeview
High Schools Cedar Ridge
School District Round Rock Isd
Others
Pets Allowed Cats OK, Dogs OK, Small (< 20 lbs), Number Limit, Size Limit, Breed Restrictions
Num of Pet 2
Pets Description Cats OK, Dogs OK, Small (< 20 lbs), Number Limit, Size Limit, Breed Restrictions







