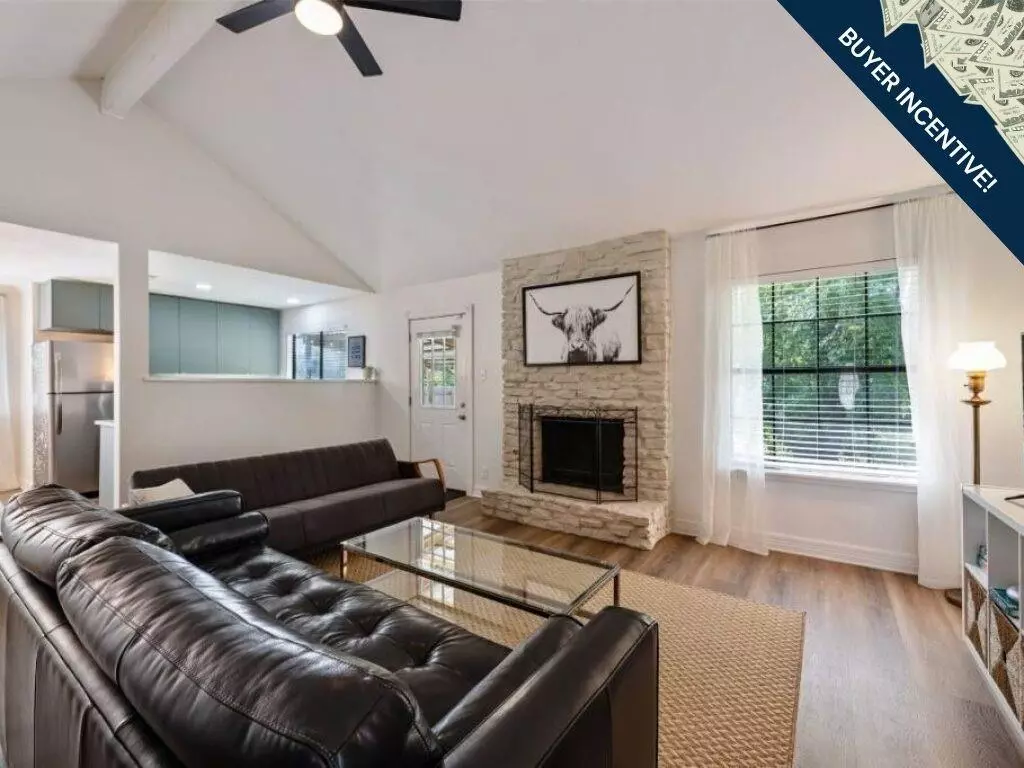
505 E Logan ST Round Rock, TX 78664
3 Beds
2 Baths
1,173 SqFt
UPDATED:
10/21/2024 07:25 PM
Key Details
Property Type Single Family Home
Sub Type Single Family Residence
Listing Status Active Under Contract
Purchase Type For Sale
Square Footage 1,173 sqft
Price per Sqft $281
Subdivision Greenslopes At Lakecreek Sec 03
MLS Listing ID 8349158
Bedrooms 3
Full Baths 2
HOA Y/N No
Originating Board actris
Year Built 1979
Tax Year 2024
Lot Size 8,690 Sqft
Acres 0.1995
Property Description
Location
State TX
County Williamson
Rooms
Main Level Bedrooms 2
Interior
Interior Features Ceiling Fan(s), Beamed Ceilings, High Ceilings, Vaulted Ceiling(s), Quartz Counters, Crown Molding, Gas Dryer Hookup, Eat-in Kitchen, High Speed Internet, Recessed Lighting, Smart Thermostat, Walk-In Closet(s), Washer Hookup, See Remarks
Heating Central, ENERGY STAR Qualified Equipment
Cooling Central Air, ENERGY STAR Qualified Equipment
Flooring Carpet, Vinyl
Fireplaces Number 1
Fireplaces Type Den, Family Room, Gas, Living Room, Masonry, Raised Hearth, Wood Burning
Fireplace No
Appliance Dishwasher, Disposal, Dryer, Gas Range, Free-Standing Gas Range, Refrigerator, Free-Standing Refrigerator, Stainless Steel Appliance(s), Washer/Dryer, Water Heater
Exterior
Exterior Feature Garden, Gutters Partial, Lighting, Private Yard
Garage Spaces 2.0
Fence Back Yard, Fenced, Gate, Privacy, Wood, See Remarks
Pool None
Community Features High Speed Internet, Nest Thermostat, Sidewalks, Walk/Bike/Hike/Jog Trail(s
Utilities Available Cable Available, Electricity Connected, High Speed Internet, Natural Gas Connected, Sewer Connected, Water Connected
Waterfront No
Waterfront Description None
View Garden, Neighborhood
Roof Type Shingle,See Remarks
Porch Covered, Deck, Patio, Porch, Rear Porch
Parking Type Additional Parking, Garage, Garage Faces Front, Inside Entrance, Off Street, Paved
Total Parking Spaces 4
Private Pool No
Building
Lot Description Back Yard, Front Yard, Level, Trees-Medium (20 Ft - 40 Ft)
Faces North
Foundation Slab
Sewer Public Sewer
Water MUD
Level or Stories Two
Structure Type Masonite,Masonry – Partial,Stone Veneer
New Construction No
Schools
Elementary Schools Xenia Voigt
Middle Schools Cd Fulkes
High Schools Cedar Ridge
School District Round Rock Isd
Others
Special Listing Condition Standard







