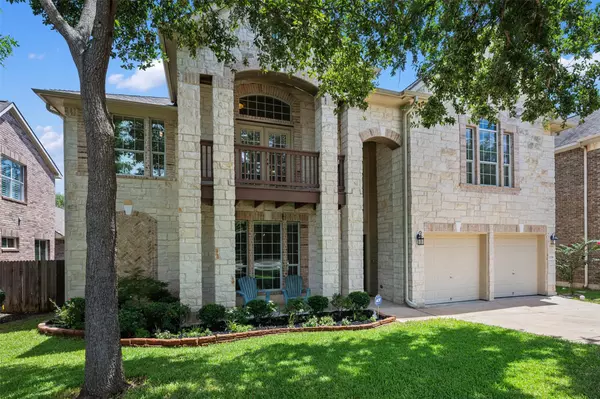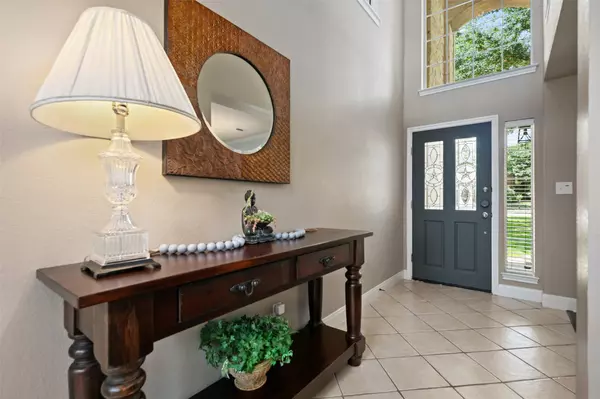12116 Capitol Saddlery TRL Austin, TX 78732
4 Beds
3 Baths
2,902 SqFt
UPDATED:
11/23/2024 12:46 PM
Key Details
Property Type Single Family Home
Sub Type Single Family Residence
Listing Status Pending
Purchase Type For Sale
Square Footage 2,902 sqft
Price per Sqft $258
Subdivision Steiner Ranch Ph 01 Sec 09
MLS Listing ID 4285516
Bedrooms 4
Full Baths 3
HOA Fees $525
HOA Y/N Yes
Originating Board actris
Year Built 2006
Tax Year 2023
Lot Size 6,534 Sqft
Acres 0.15
Property Description
country views! Home features an alluring open-concept floor plan that connects the double-
height ceiling living room to the spacious kitchen & breakfast area. Soaring windows
throughout the space allow for abundant natural lighting to fill the home with extended views
into the greenbelt and beyond. The kitchen features granite countertops, extended cabinetry,
stainless steel appliances, and a large pantry - all of which offer endless possibilities for your
culinary creations. The first floor also includes a guest bedroom and a full bathroom, perfect for
family living or hosting visitors. The upper level showcases a large, customizable game room
that continues to embrace the home's unique natural lighting and panoramic views, along with
two secondary bedrooms and a catwalk that flow seamlessly to the master suite. Highlights of
the master bedroom include an ensuite bathroom with a double vanity, walk-in closets, as well
as a versatile space annexed to the master bedroom for relaxation / an office area / or
exercise station with direct access to a walkout patio. Lastly, you will fall in love with the
generously spacious backyard rolling into a greenbelt, which balances the comfort of privacy
and tranquility with endless outdoor enjoyment possibilities. Residents of Steiner Ranch can
enjoy 20+ miles of hike and bike trails – accessible within a short, walking distance from the
home – and easy access to Hwy 620, shopping & restaurants within the community, top-tier
Leander ISD schools, the UT golf course, and neighborhood amenities such as pools, parks,
playgrounds, and much more! Great for entertaining or just your own piece of serenity, don't
miss this opportunity!
Location
State TX
County Travis
Rooms
Main Level Bedrooms 1
Interior
Interior Features Breakfast Bar, High Ceilings, Interior Steps, Multiple Dining Areas, Multiple Living Areas, Pantry
Heating Central, Natural Gas
Cooling Central Air
Flooring Carpet, Tile, Wood
Fireplaces Number 1
Fireplaces Type Living Room
Fireplace No
Appliance Dishwasher, Disposal, Dryer, Microwave, Oven, Refrigerator, Washer, Water Heater
Exterior
Exterior Feature Private Yard
Garage Spaces 2.0
Fence Privacy, Wood, Wrought Iron
Pool None
Community Features BBQ Pit/Grill, Cluster Mailbox, Common Grounds, Golf, Playground, Pool, Underground Utilities, Trail(s)
Utilities Available Electricity Available, Natural Gas Available, Underground Utilities
Waterfront Description None
View Hill Country, Park/Greenbelt
Roof Type Composition,Shingle
Porch Patio, Porch
Total Parking Spaces 2
Private Pool No
Building
Lot Description Back to Park/Greenbelt, Interior Lot, Level, Sprinkler - Automatic, Trees-Large (Over 40 Ft), Trees-Small (Under 20 Ft)
Faces Northwest
Foundation Slab
Sewer MUD
Water MUD
Level or Stories Two
Structure Type Frame,HardiPlank Type,Masonry – All Sides,Stone
New Construction No
Schools
Elementary Schools Laura Welch Bush
Middle Schools Canyon Ridge
High Schools Vandegrift
School District Leander Isd
Others
HOA Fee Include Common Area Maintenance,Trash
Special Listing Condition Standard






