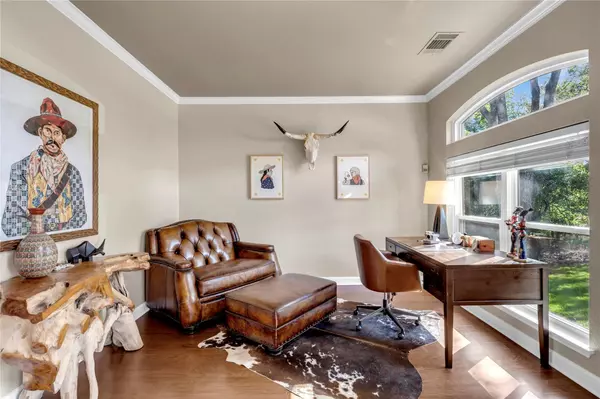
31108 La Quinta DR Georgetown, TX 78628
4 Beds
3 Baths
2,987 SqFt
UPDATED:
10/22/2024 07:23 PM
Key Details
Property Type Single Family Home
Sub Type Single Family Residence
Listing Status Active
Purchase Type For Sale
Square Footage 2,987 sqft
Price per Sqft $217
Subdivision Berry Creek Sec 07 Ph 01 Resub
MLS Listing ID 8206824
Bedrooms 4
Full Baths 3
HOA Y/N No
Originating Board actris
Year Built 1997
Annual Tax Amount $8,752
Tax Year 2023
Lot Size 10,890 Sqft
Acres 0.25
Property Description
Location
State TX
County Williamson
Interior
Interior Features Breakfast Bar, Ceiling Fan(s), Granite Counters, Double Vanity, Electric Dryer Hookup, Eat-in Kitchen, Entrance Foyer, Multiple Dining Areas, Multiple Living Areas, Open Floorplan, Pantry, Primary Bedroom on Main, Recessed Lighting, Storage, Walk-In Closet(s), Washer Hookup
Heating Central, Electric, Forced Air
Cooling Central Air, Electric
Flooring Carpet, Tile, Wood
Fireplaces Number 1
Fireplaces Type Wood Burning
Fireplace No
Appliance Cooktop, Dishwasher, Disposal, Electric Cooktop, Refrigerator, Electric Water Heater, Water Softener Owned
Exterior
Exterior Feature Gutters Full, Private Yard
Garage Spaces 2.5
Fence Back Yard, Wrought Iron
Pool In Ground, Pool Sweep, Pool/Spa Combo
Community Features Clubhouse, Cluster Mailbox, Common Grounds, Fitness Center, Game/Rec Rm, Golf, Park, Picnic Area, Planned Social Activities, Playground, Pool, Restaurant, Tennis Court(s), Walk/Bike/Hike/Jog Trail(s
Utilities Available Cable Available, Electricity Connected, Sewer Connected, Water Connected
Waterfront No
Waterfront Description Creek
View Creek/Stream, Park/Greenbelt, Pool, River, Trees/Woods
Roof Type Composition,Shingle
Porch Covered, Deck
Parking Type Attached, Garage, Garage Door Opener, Garage Faces Front, Golf Cart Garage, Workshop in Garage
Total Parking Spaces 4
Private Pool Yes
Building
Lot Description Back to Park/Greenbelt, Back Yard, Cul-De-Sac, Landscaped, Near Golf Course, Private, Sprinkler - Automatic, Trees-Moderate, Views
Faces East
Foundation Slab
Sewer Public Sewer
Water Public
Level or Stories Two
Structure Type Brick
New Construction No
Schools
Elementary Schools Raye Mccoy
Middle Schools Charles A Forbes
High Schools Georgetown
School District Georgetown Isd
Others
HOA Fee Include Common Area Maintenance,Maintenance Grounds,See Remarks
Special Listing Condition Standard







