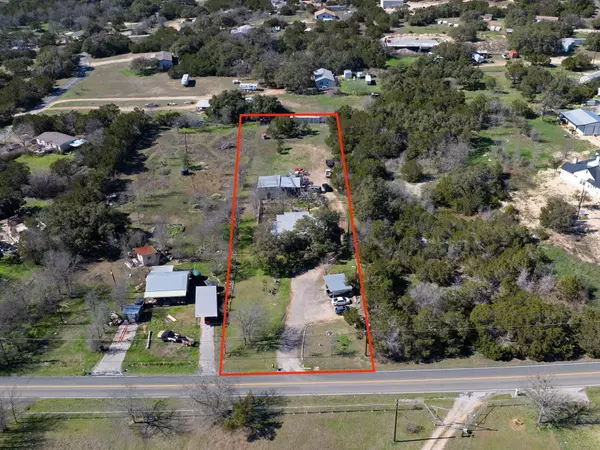
13808 Cedar RDG Leander, TX 78641
3 Beds
2 Baths
1,619 SqFt
UPDATED:
08/14/2024 05:46 AM
Key Details
Property Type Single Family Home
Sub Type Single Family Residence
Listing Status Active
Purchase Type For Sale
Square Footage 1,619 sqft
Price per Sqft $216
Subdivision Sandy Creek Ranches Ph 1 Sec
MLS Listing ID 6620925
Style 1st Floor Entry
Bedrooms 3
Full Baths 2
HOA Y/N No
Originating Board actris
Year Built 1980
Annual Tax Amount $3,370
Tax Year 2023
Lot Size 0.990 Acres
Acres 0.99
Property Description
Location
State TX
County Travis
Rooms
Main Level Bedrooms 3
Interior
Interior Features Breakfast Bar, Ceiling Fan(s), High Ceilings, Kitchen Island, Pantry, Primary Bedroom on Main, Walk-In Closet(s)
Heating Central, Electric
Cooling Ceiling Fan(s), Central Air
Flooring Carpet, Laminate, Tile, Vinyl, Wood
Fireplaces Type None
Fireplace No
Appliance Dishwasher, Microwave, Free-Standing Range, Refrigerator, Tankless Water Heater
Exterior
Exterior Feature Barbecue, Exterior Steps, Playground, Private Yard, RV Hookup
Fence Chain Link, Fenced, Wood
Pool None
Community Features None
Utilities Available Electricity Available, High Speed Internet, Propane, Water Connected
Waterfront No
Waterfront Description None
View Hill Country
Roof Type Metal
Porch Covered, Patio, Porch
Parking Type Additional Parking, Carport, Open, RV Access/Parking, Storage
Total Parking Spaces 6
Private Pool No
Building
Lot Description Back Yard, Level, Public Maintained Road, Trees-Large (Over 40 Ft), Trees-Medium (20 Ft - 40 Ft)
Faces Southeast
Foundation Pillar/Post/Pier
Sewer Septic Tank
Water Public
Level or Stories One
Structure Type Vertical Siding
New Construction No
Schools
Elementary Schools Bagdad
Middle Schools Leander Middle
High Schools Glenn
School District Leander Isd
Others
Special Listing Condition Standard







